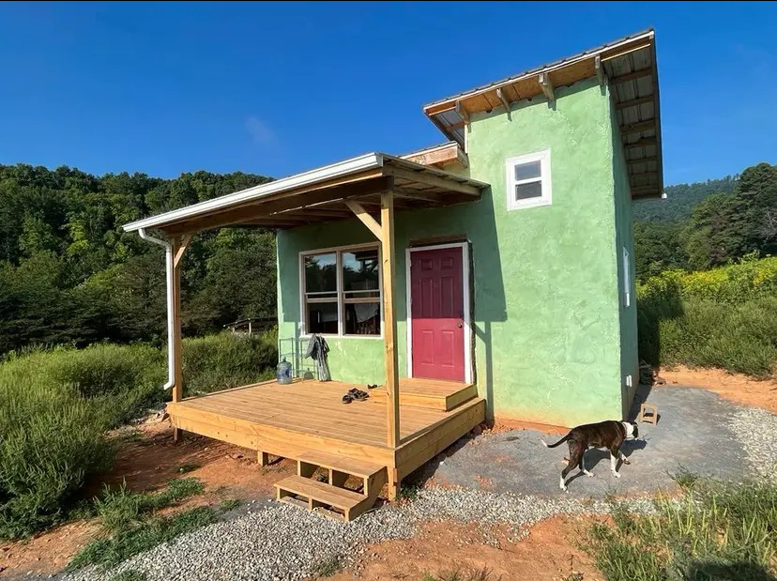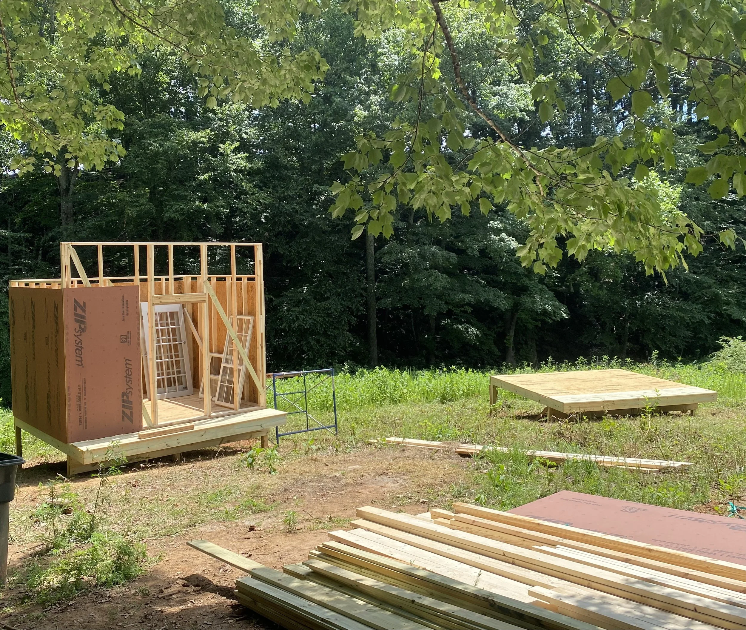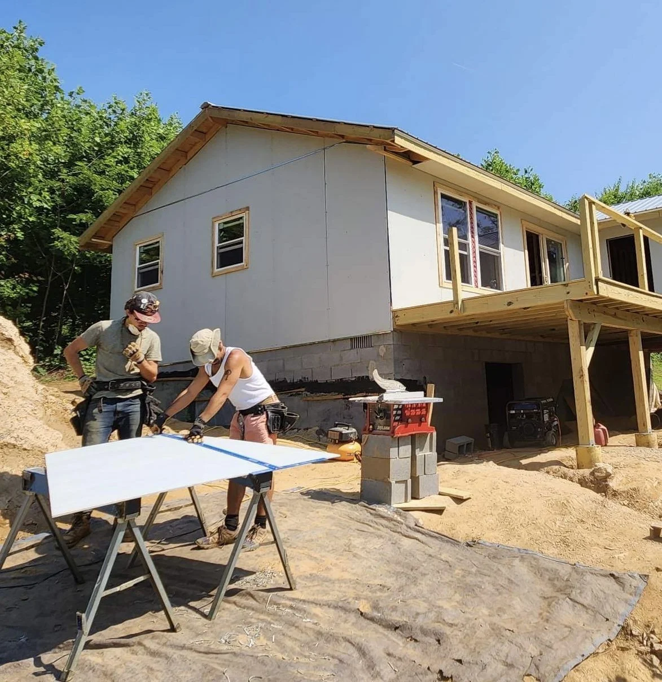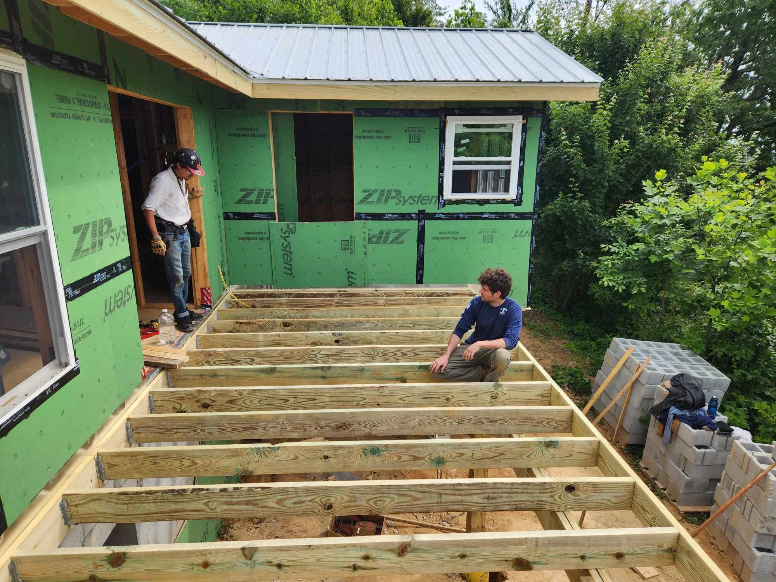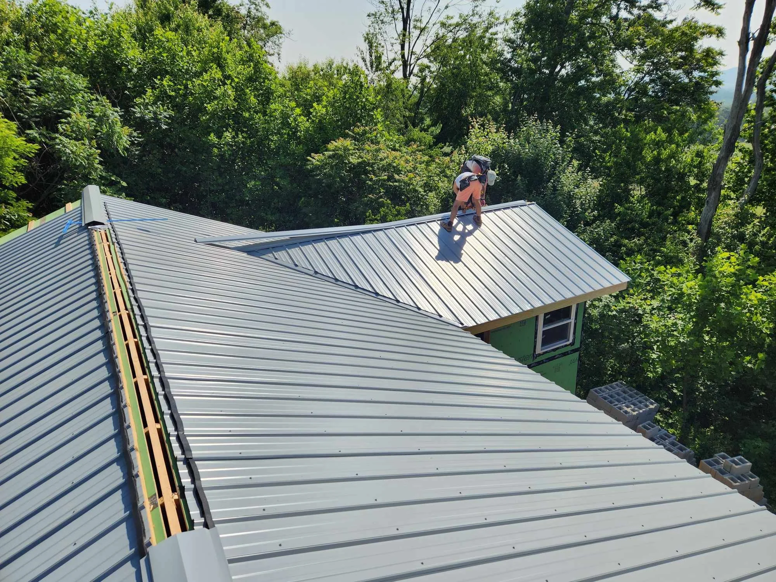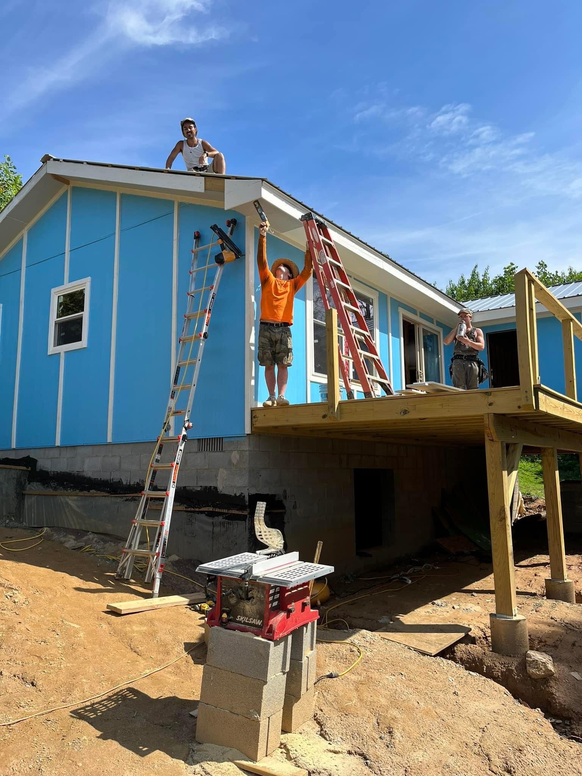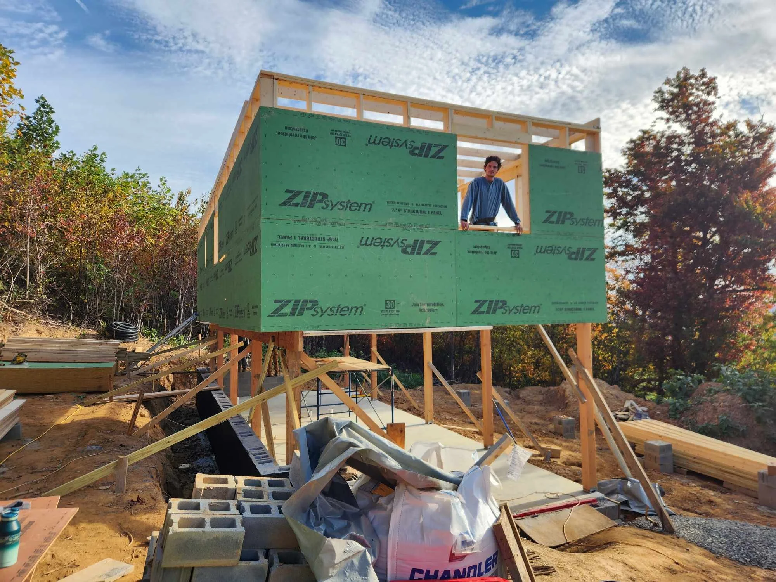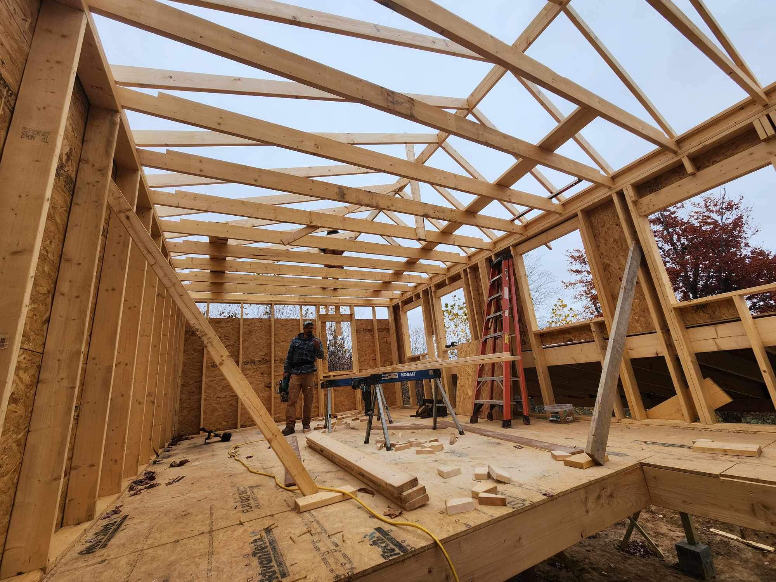
Building and Construction
Our initial idea for building on the Ashram was build using natural materials, community labor and to make beautiful structures. We read books on Cob and Strawbale, practiced earth plasters, and designed small cabins and homes.
However, until we moved on to the land, it was mostly theoretical, and our first year of building proved to us how much there is to learn about the trade. That first year we had many failures, although we did manage to construct a small canvas walled cabin and composting toilets, the final touches were applied far into fall, when winter’s cold was nearly here.
Our challenges gave renewed appreciation for construction fundamentals, and I took that winter to work for a carpenter, to learn the skills that we needed on the ashram. That next year, we built a kitchen, a covered bridge, and started construction on our first insulated cabin. With this last project we experimented with a lime plaster stucco, rough cut framing, recycled insulation, and wood floors made from a maple tree from the land and local cherry.
The year after that, we began constructing our first permitted home and built two more small cabins. I also began a construction company, and several other Ashram members were becoming more competent with building. During this time, new volunteers would work with the building team, gaining skills and even apprenticing.
This year, we have moved more towards our natural building goals, by beginning construction on the first permitted Straw-bale house in Franklin County, on the Ashram. Alongside this project, I have been working off Ashram on helping what I believe is the first Hempcrete home in Franklin county, through our company.
As we continue to live on and steward this land, it is important that we continue to learn what natural recourses we have for building. This investigation into natural homes must be balances with building attainable, affordable, and healthy structures that reflect the true sense of spirituality which we are living here.
— Saucha Atma Ananda, Head of Building.
Structure of our first cabin.
We finished building our first cabin in the late summer of 2020. Fitted with canvas material, it lights up like a lantern at night.
Construction of our second cabin, the green cabin, started in the summer of 2021.
The green cabin shortly before being coated with lime plaster.
As head of building, Saucha wanted to use a renewable, bio-friendly material that would also provide the best insulation.
The green cabin after being plastered. Lime plaster works as the perfect insulator—it is a breathable and dehumidifying material. Lime plaster keeps the heat in during the cold seasons and the cabin dry while keeping it cool and airy in the summer months.
The green cabin in its final form.
We started building our two twin micro cottages in the spring of 2023.
The cottages after painting began.
Anusha and Devaaya after doing some installation work.
The building team started on Jnanda's house in the fall of 2021. Being the first house we built on the ashram, it was a major growth step for Saucha and the building team.
Devaaya and Cesar work on the deck.
Jnanda's house is set to be completed by the late spring of 2024, with Jnanda planning to move in during the summer.
Finishing the last touches of the roof.
Volunteers on the building team hard at work.
The newest building project on the ashram is Saucha and Gudu's house, started in 2023!
Now with a few years of building experience and a building company, Saucha is rapidly building his home. It is next door to Jnanda's house in an area that will become a neighborhood as we continue to build permanent homes at HYA. Saucha and Gudu's house will also be the first Straw Bale House in Franklin County!






